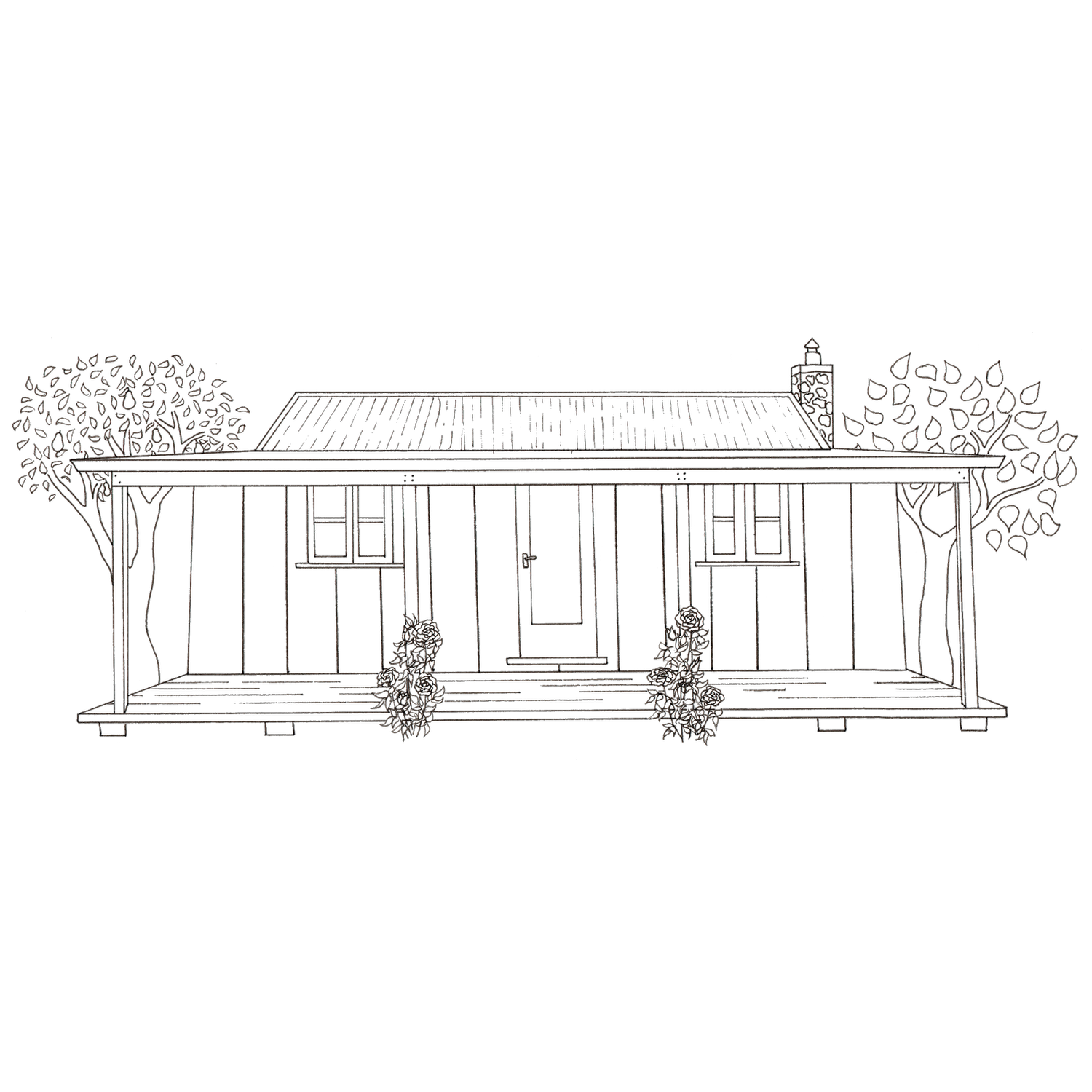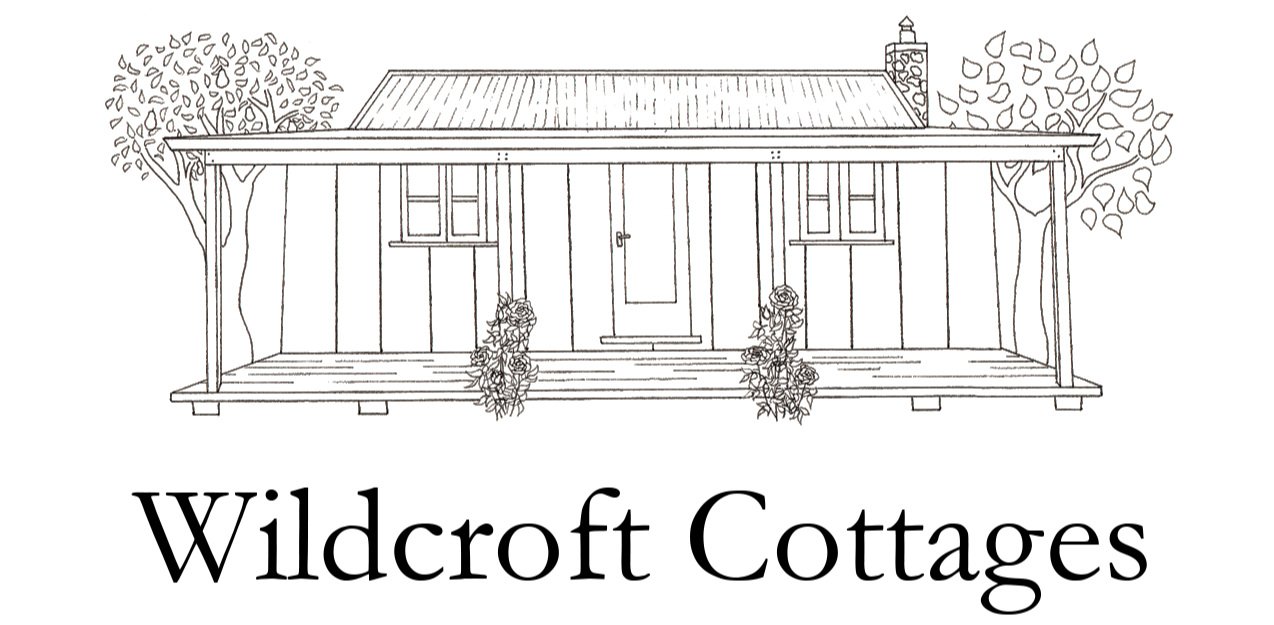Springfield
Wildcroft was previously known as Springfield, approximately 1,040 acres granted to James William Armstrong in 1890. The property was named for the permanent spring that was located in the swamp. A cottage was built next to the swamp, constructed from wattle and daub with a roof of paperbark. The barn was built in about 1906, with the verandah added about 1909 by James William and Alfred Thomas Armstrong. The barn was constructed with hand hewn timber, with the floor sleepers from old Yelverton’s Mill.
The Cottage
In 1916 the original cottage was pulled down by Clarence James Armstrong, the son of James and Eliza Keenan. The cottage that stands today was then constructed . The walls were made of upright slabs of local timber with two main beams approximately 3 inches x 10 inches running through the centre. The roof is tin. There were two main rooms, a bedroom and a front room both had a timber stumped floor. A one foot drop lead to the kitchen which had a floor made of white ants nests; the walls were lined with Hessian which was whitewashed with calcimine.
Wildcroft
Springfield was sold by Elizabeth Armstrong in 1959 to David and Anna Nugent. David and Anna were not told the name of the farm, and renamed it ‘Wildcroft’, which was the name of David’s parent’s farm. In her book, Anna describes the cottage:
It was red roofed, with a narrow concrete floored verandah across the back of the building. A thousand gallon rain water tank sits at one end, no running water. The only tap was attached to the tank. From the back door you walked into a small kitchen with a wood fired stove. The stove was so old that the sides had rusted and crumbled. There was no sink or cupboards in the kitchen and no electricity. From the kitchen a door led off to the right, a bedroom. An open doorway led from the kitchen to the living room, where there was a fireplace at one end. This had been made from local rock embedded in concrete. At the other end of the living room was the fourth room, another bedroom. There was a wooden verandah out the front.
The bedroom and living room were lined with flattened four gallon kerosene tins. Vertical thick slabs of wood had been hand hewn and were still sturdy. They were about 20cm across, weathered and shrunk and you could see the flattened kerosene tins of the interior in the slits between the slabs. The kitchen and the girls bedroom were unlined.
The small area of land around the cottage was fenced with post and rail. There was an outside toilet, an old wooden structure, under a very large pine tree. There were no locks on any of the cottage doors.
David built a small room on the end of the back verandah and in went a copper, two troughs, a wringer and the tin bath. A sink and kitchen cupboards were also installed.




